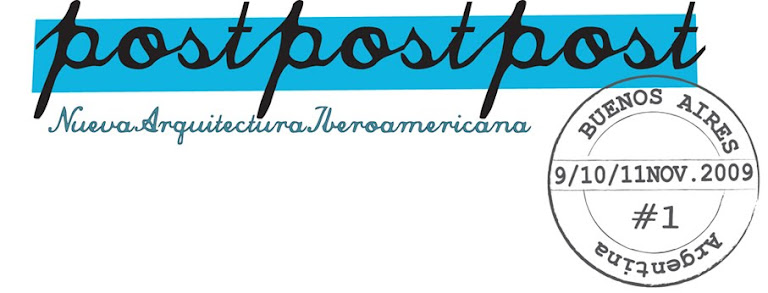
Edificio Cubo






Proyecto: Febrero - Septiembre 2003
Ejecución: Diciembre 2003 - Noviembre 2004
Area del terreno: 26785,80 m2
Area construída (1º etapa): 22392,59 m2
Area construída (2º etapa): 24237,64 m2
Area construída (Total): 46630,23 m2
Proyecto arquitectónico: HANS KENNING ARQUITECTURA
Arq. Hans Kenning Moreno
Arq. Noel Samoluk
Arq. Alberto Ribera
Arq. Amalia Bacigalupo
Arq. Gustavo Vaca
Arq. Emiliano Cronenbold
Proyecto estructural: SISCON INGENIERIA
Ing. Pitter Subirana
Ing. José Luís Montenegro
Ing. Nelson Araoz
Proyecto hidrosanitario: SISCON INGENIERIA
Proyecto de fuentes de agua: IH
Ing. Carlos Gutiérrez
Proyecto eléctrico: ITA
Ing. Elida Zapico
Téc. Carlos Radosevic
Ejecución proyecto eléctrico: SEG
Ing. Ernesto Lichtenstein
Proyecto de redes: TELIS
Lic. Sergio Suárez
Ejecución proyecto de redes: HANSA
Construcción: Arq. Hans Kenning
Ing. Norman Zurita







CV Hans Kenning
.jpg)
No hay comentarios:
Publicar un comentario
Nota: solo los miembros de este blog pueden publicar comentarios.